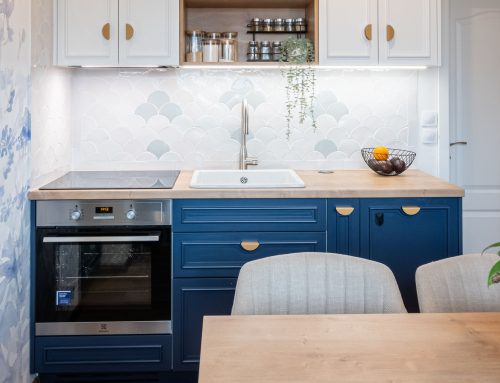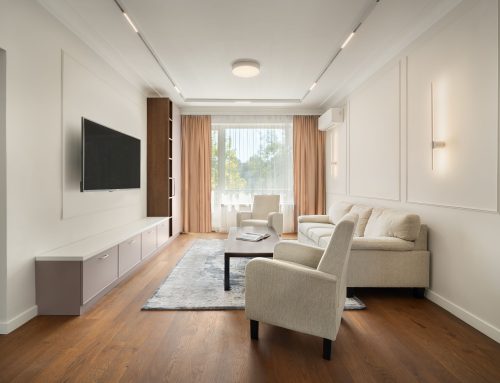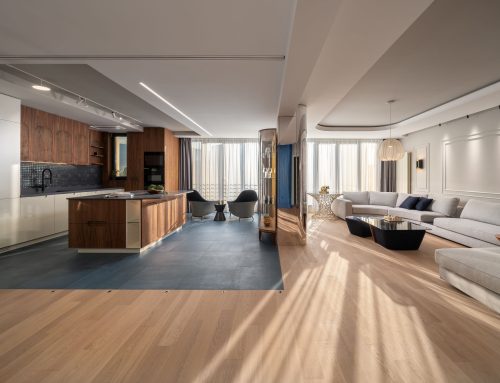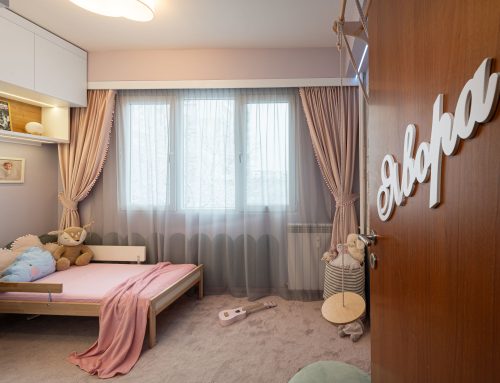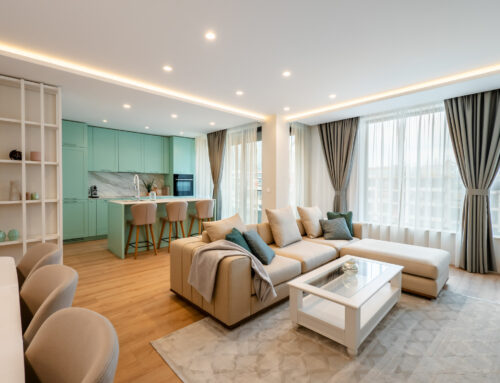Furnished area: Living room, dining room, kitchen, children rooms for boys, guest room
Area: 120 m²
Location: Sofia city
Design and furniture realization: FORMAT STUDIO
Year: 2015
In this project we united two apartments to get a spacious bright living room with a dining room and a discreetly separate kitchen. The cold glossy surfaces are softened by the heat of the predominant walnut wood. Stone, glass, varnish, wood, leather and textiles are in harmonious unity, creating a game of lights and shadows. During the day the interior is bathed by sunlight, and in the evening it changes from the colors of hidden lighting.




















































